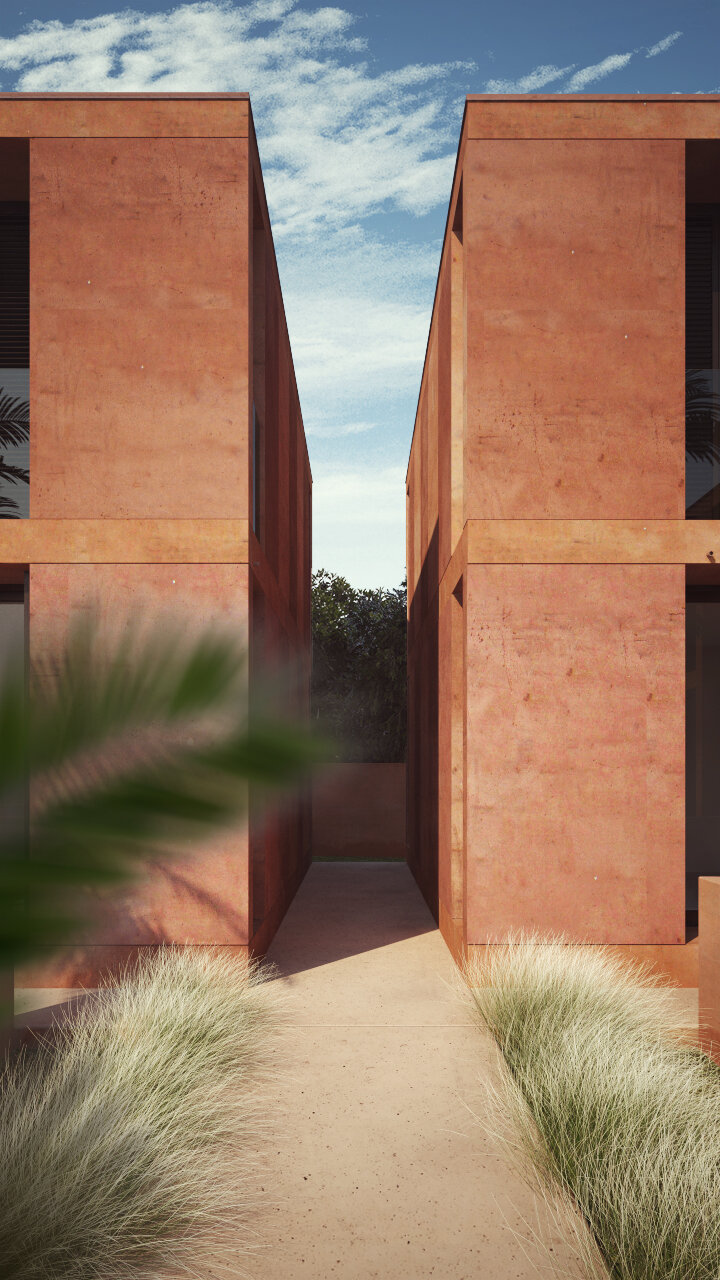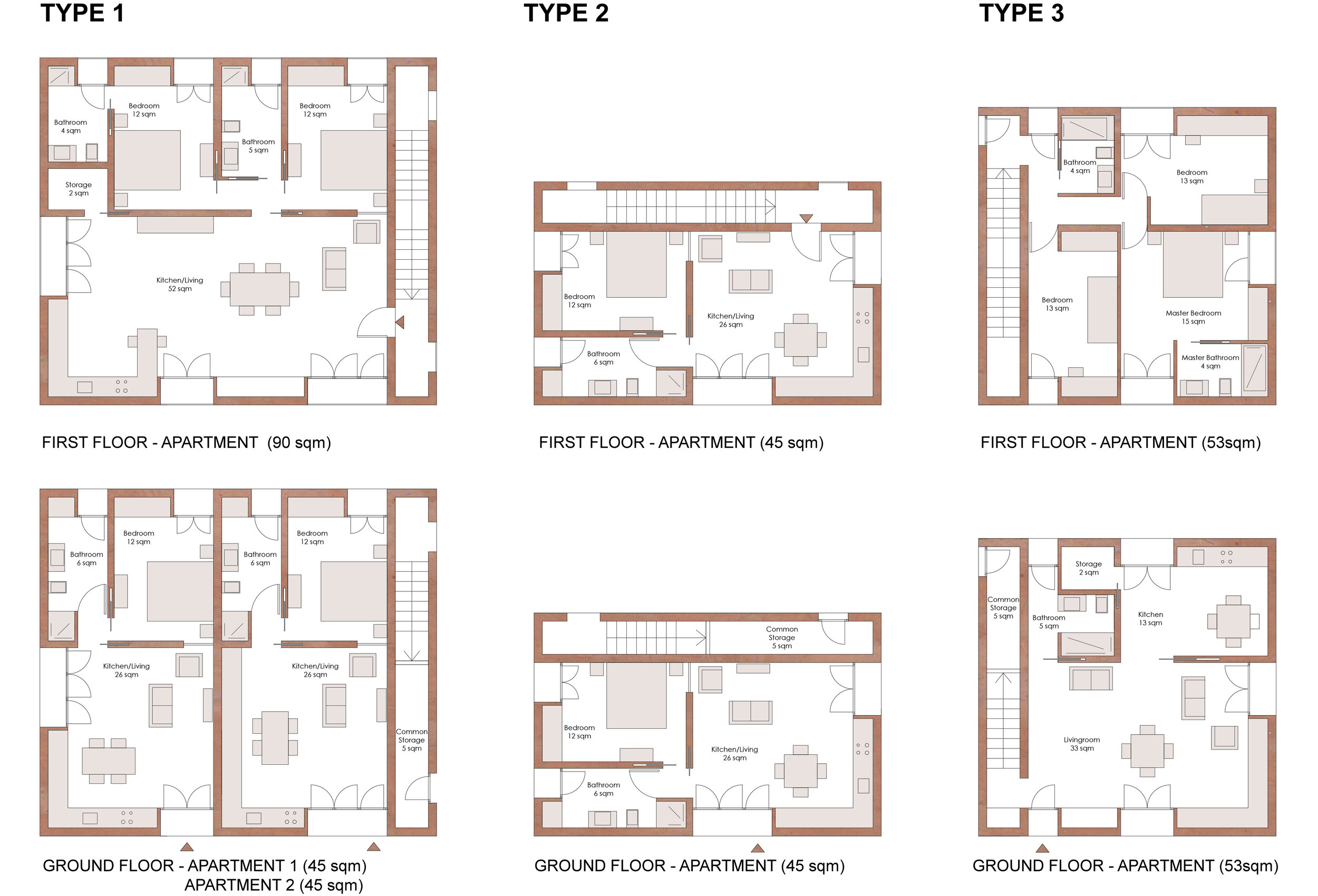
Nemesi Villas
The residential complex is immersed in a seemingly wild natural landscape with a garden that surrounds the buildings.
The natural aspect of the environment contrasts with the architecture, characterized by the regular geometry of the buildings.
Taking up some elements and colours of the traditional architecture of the villages of Ghana, the residences were designed as parallelepipeds of dark stone built in groups with common spaces.
The buildings are large volumes cut from full height windows to enjoy natural light and views of the garden.
From a technological and constructive point of view, the building, characterized by a classical structure in reinforced concrete, is redeemed through the use of a material, the GRC, which allows the author to cover the façades with a skin that gives the envelope a great plastic and massive value.
The GRC (glass reinforced concrete), as the acronym of the name shows, is a mixture of cement and fiberglass mortar, where the latter reinforces the concrete by replacing the metal reinforcement in the absorption of bending stresses.
The combinations of colors, reproduce three different tones of the earth, from ocher to rosé, and succeed, together with the rhythmic alternation of the openings, to transform the massive and compact element of the fronts built in a vibratile and changing skin, able to express the theme of masonry decoration in a sophisticated and relevant compositional exercise.
CREDITS
LOCATION: Accra, Ghana - CLIENT: Nemesi - DESIGN: Ignazio Lo Manto with North Company - RENDERING: Davide Curci









