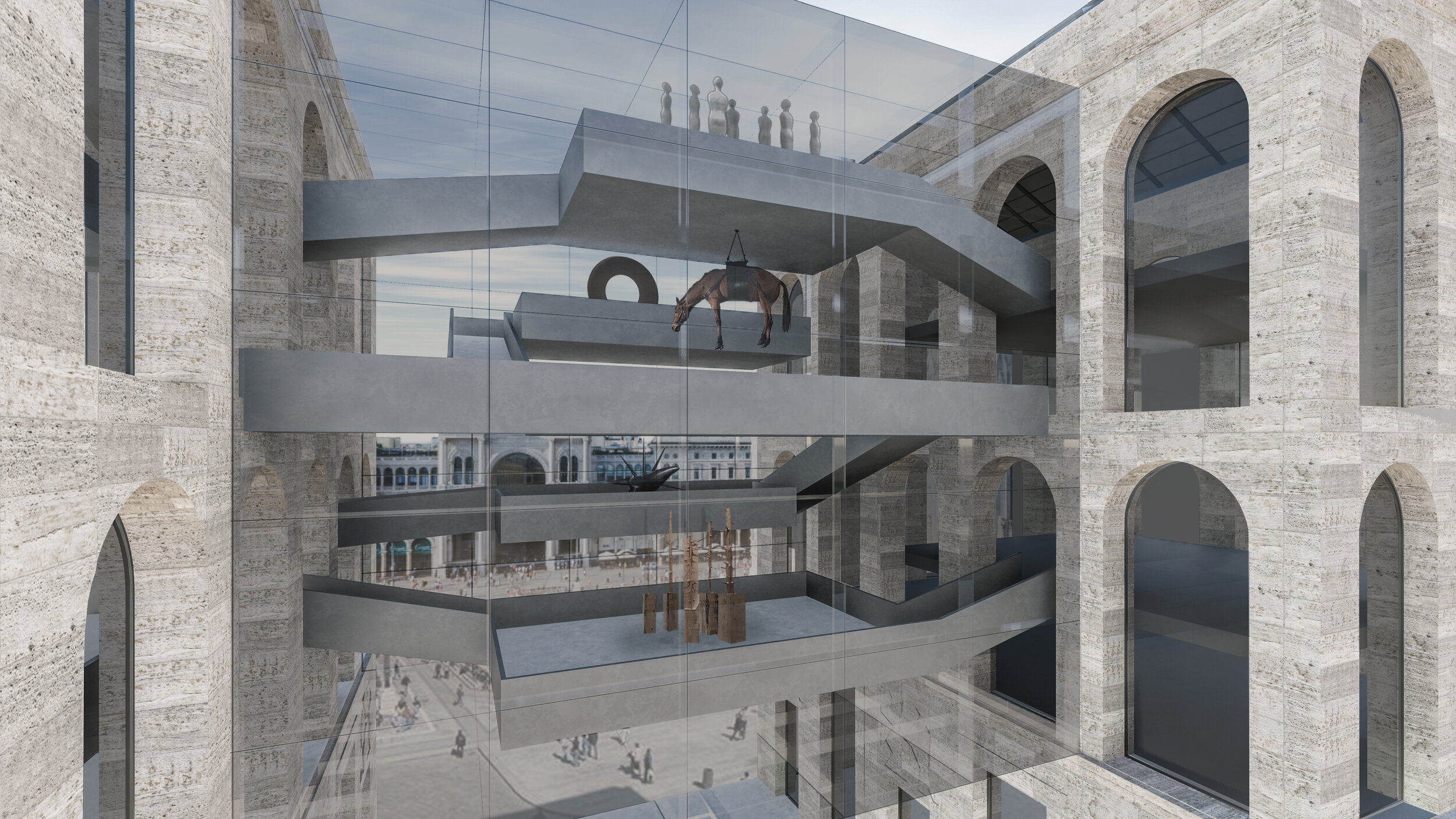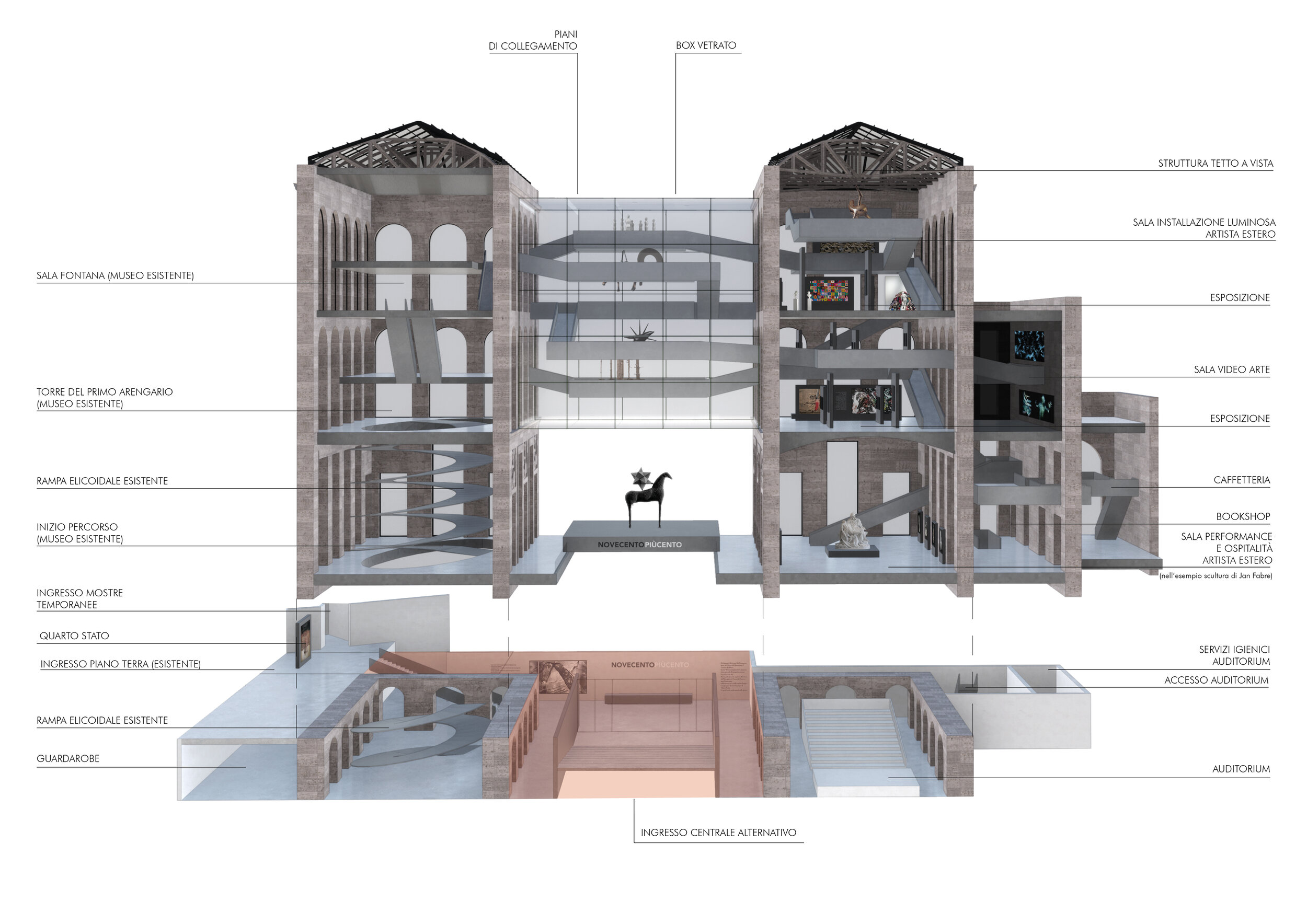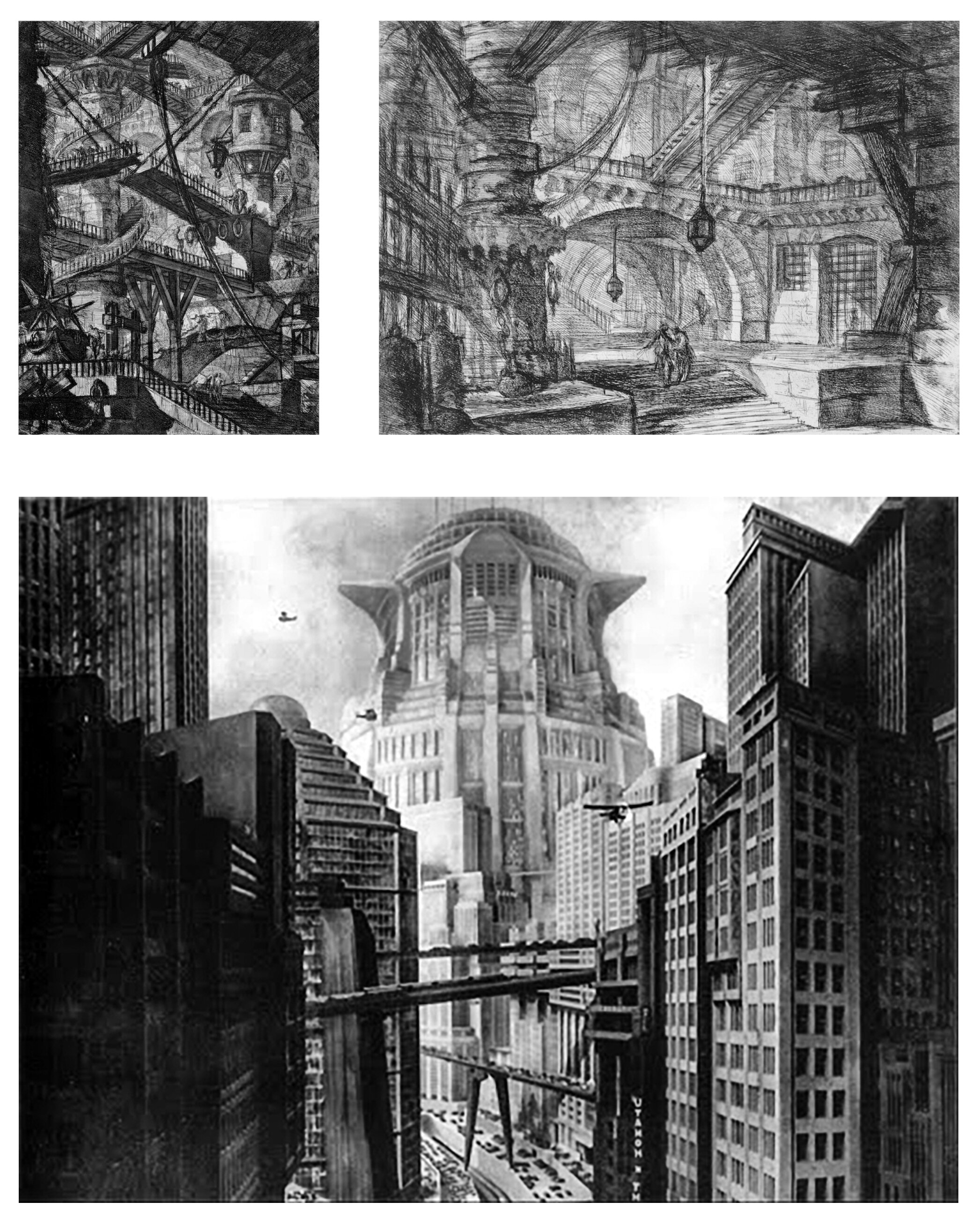
NovecentoPiùCento Museum
The project aims to create an image museum with a strong representative value, a cultural machine in constant motion. Among the reference images of the project: "The Prisons" by Giovanni Battista Piranesi and the "Machine" of the film Metropolis by Fritz Lang. Two representations of “architecture in motion”, consisting of continuous connections that cross the space. Connection as a sign of contemporaneity, connection as the protagonist of our time.
The project took into account the study of a design variant without any air connection between the two buildings, thus making the intervention more flexible. Therefore the variant was included as a relevant and organic component of the project, not just as an alternative solution.
A central underground entrance was designed between the two buildings. Effective solution, both by maintaining the air connection but also without this being achieved.
Three scenarios are determined, which always keep the identity of the original project intact, making it flexible to the different needs that arise.
The three design solutions A B C are illustrated below.
A - It maintains the existing side entrance, thus creating a museum itinerary that is not perfectly circular and functional. The visitor who arrives on the ground floor of the second Arengario is forced to go back (see path B) retracing the entire museum in order to return to the cloakroom located at the beginning of the path, or he can exit without returning to the original entrance.
B - The creation of a central underground entrance optimizes the visitor's path and establishes a direct relationship with the Piazza del Duomo, giving the project a strong image of unicum. The plate positioned above the entrance houses a sculpture by a contemporary artist, which may vary from time to time, while remaining the "sign" of the museum's entrance. The access stairway accentuates the relationship between the square and the museum.
C - It is the least invasive solution and involves not making the air connection, keeping the identity of the two buildings and the view of the Martini Tower intact. With the construction of the central underground entrance, however, an image of unicum is created and at the same time the perspective that frames the Martini tower is preserved.
The connecting structure between the two buildings was designed, not as a simple walkway, but as a part of the museum itself, a functional and representative area.
The transparent glazed box means that the connecting floors can be seen from the outside, like a theatrical event. A dynamic and constant representation, with an ever-changing audience.
Inside the connecting body, the visitor can see a work and at the same time relate to the city that becomes part of the museum. The connecting planes enter dynamically, crossing the arches, into the second Arengario, configuring themselves as a dynamic path. In fact, it develops on different staggered floors connected by ramps, creating different views that make the path changeable and singular.
The exhibition walls have the possibility of opening up giving the possibility to create different exhibition spaces according to the needs.
CREDITS
LOCATION: Milano, Italy - CLIENT: Museo del Novecento, Comune di Milano - DESIGN TEAM: Ignazio Lo Manto with Enzo Venezia
















