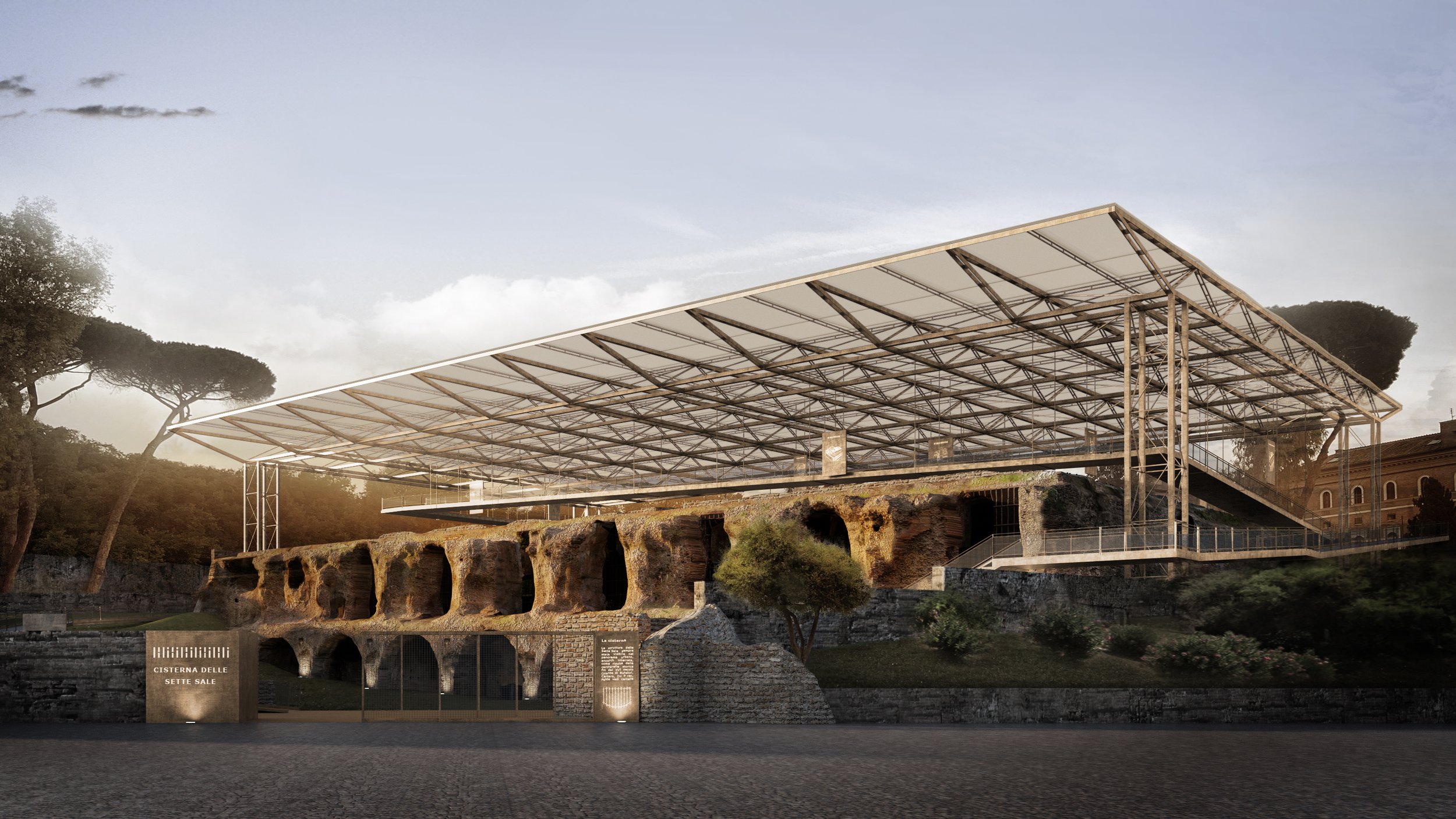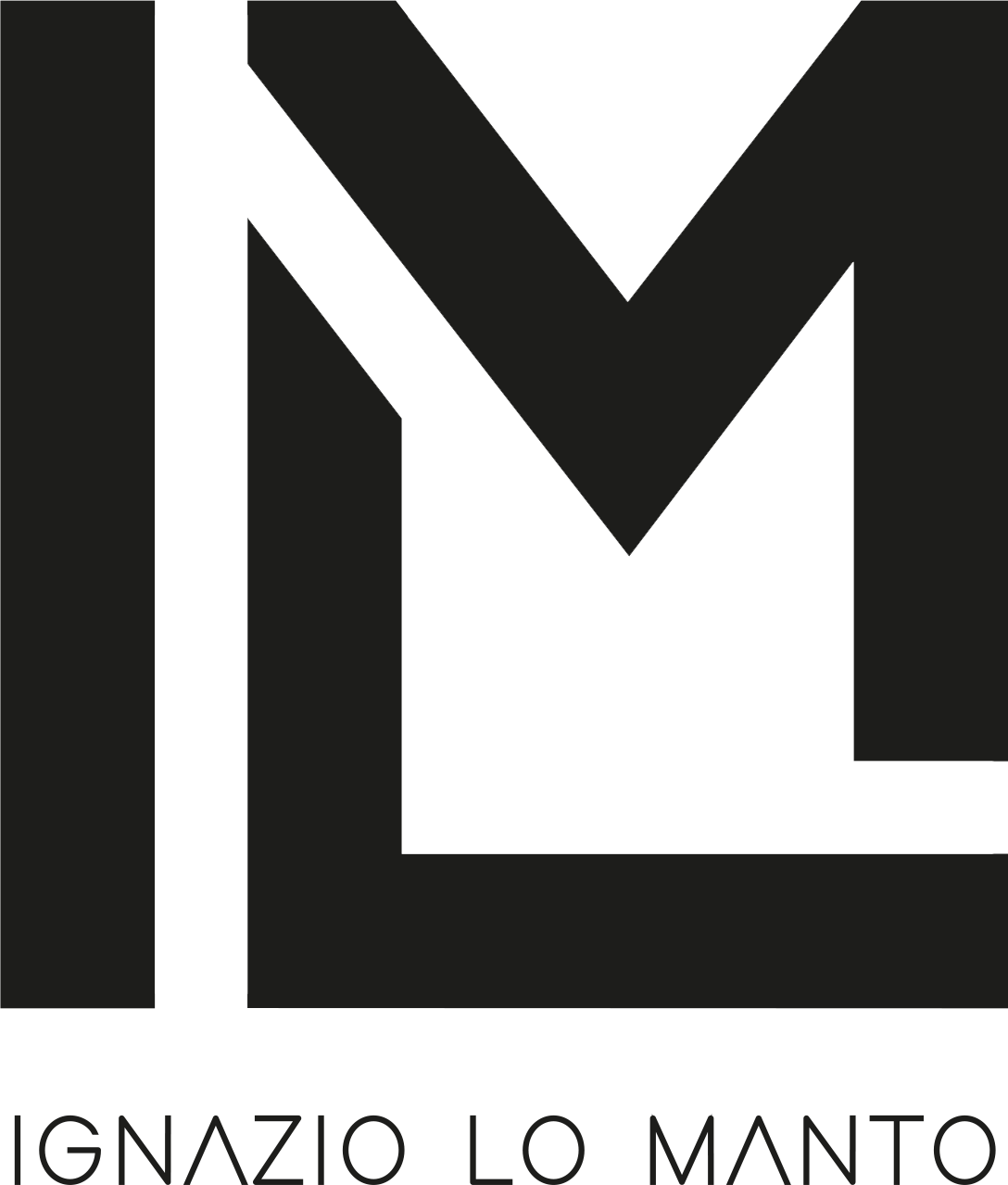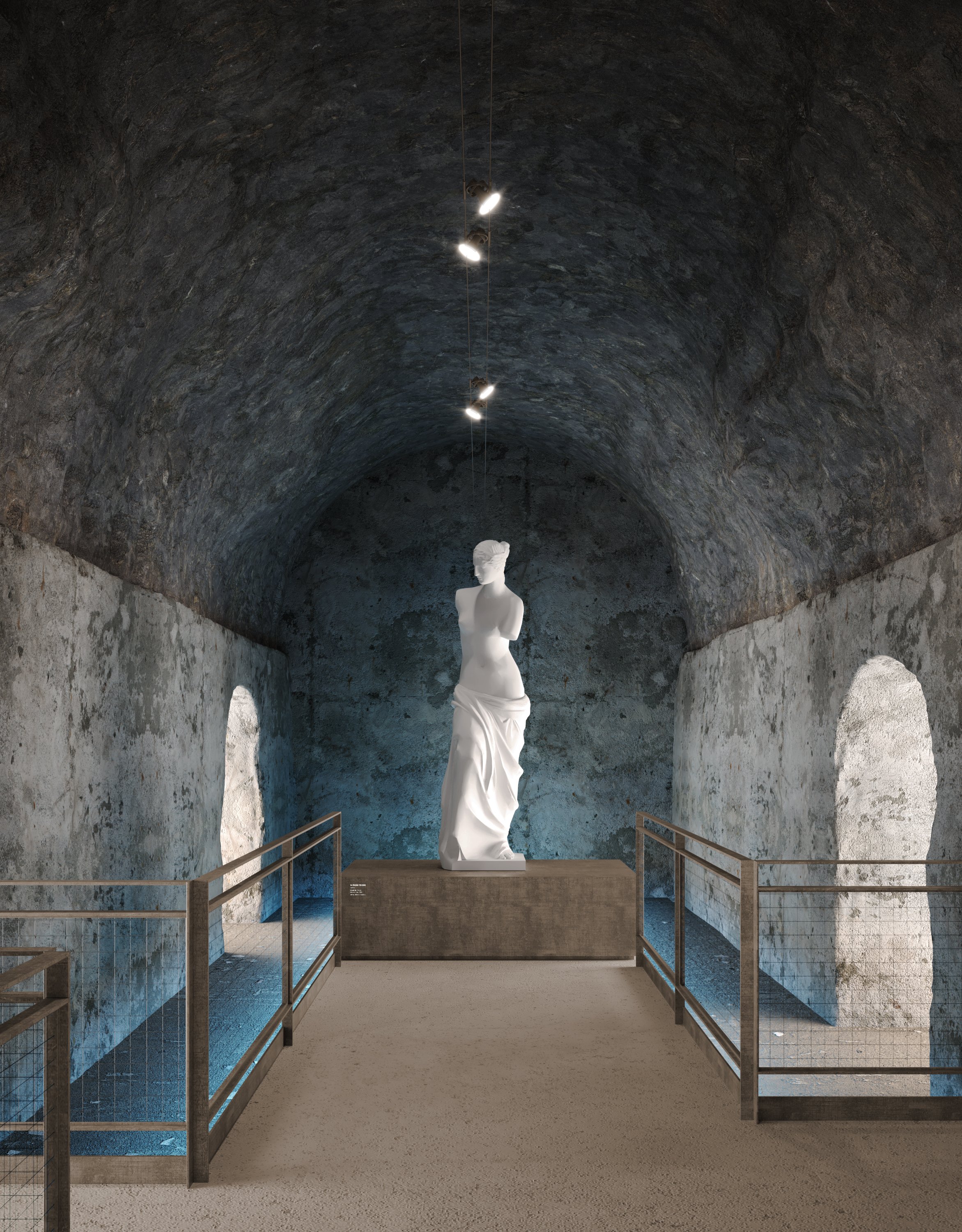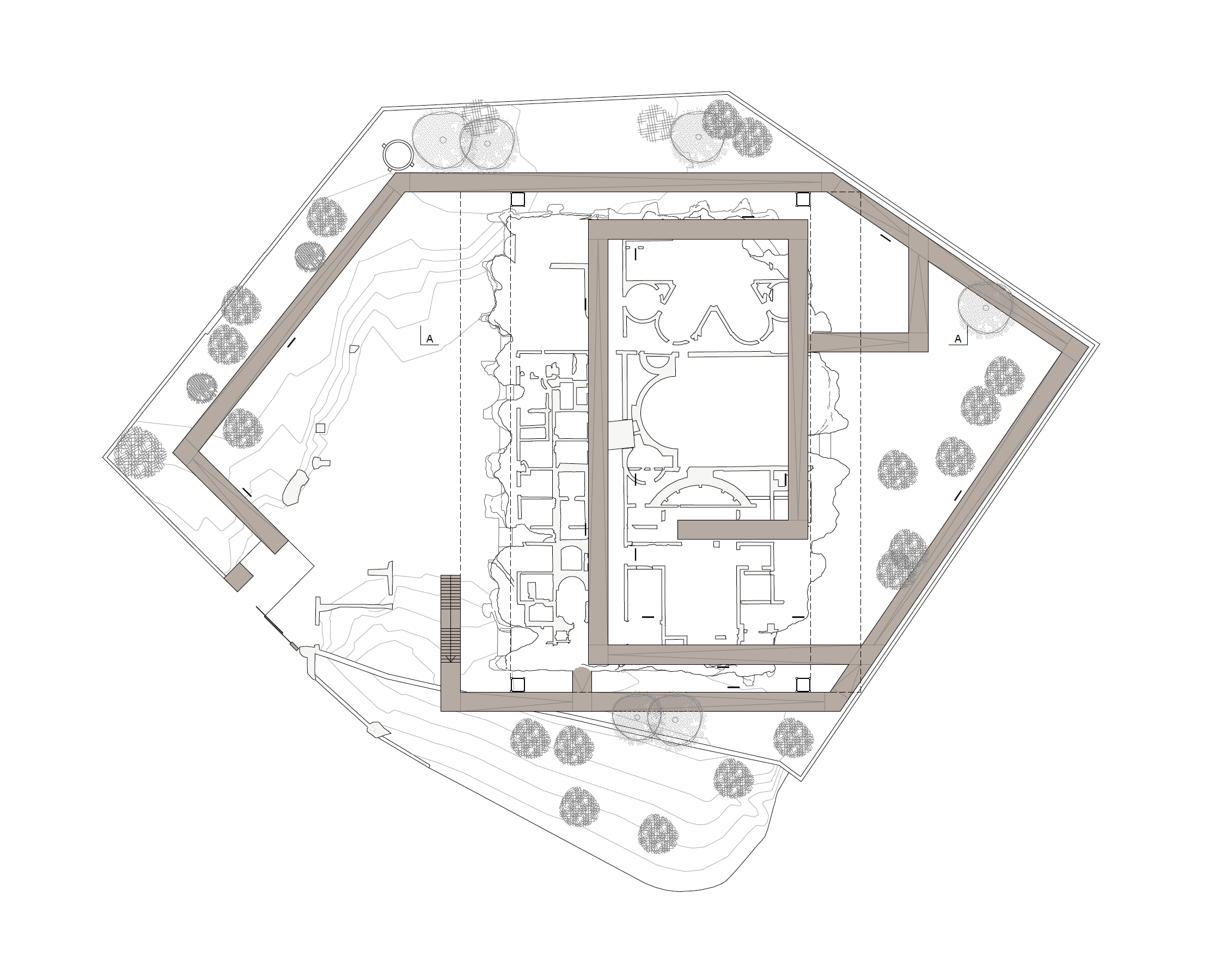
Cisterna delle Sette Sale
The project aims to redevelop the site by enhancing its historical and functional aspects. The recovery will be undertaken through the reorganization of the use of the monument and the restoration and conservation of its remains. These operations will be conducted in compliance with the norms through canonical and punctual procedures. Restoration work will be followed by a careful mapping of the degradation, integrating where necessary to restore the static functioning of the structures. For the least compromised parts, conservation actions will be followed.
The reorganization ofthe use of the site will be a fundamental aspect.
The proposed project aims to promote the conception of the complex of cistern , horreum and domus as a unitary system through the creation of a continuous ribbon path that wraps around the cistern, creeps inside it, and then re-emerges suspended above the domus in an ascending spiral.
The first part of the route is articulated at the limits of the area, favoring a panoramic and landscape view of the site, with exhibition stations that illustrate its main aspects, gradually rising in altitude until it allows access to the reservoir from the third span from the north, through one of Trajan's entrances.
The route continues inside the cistern, where it modifies its linear nature with extensions and rest stations to accommodate the Water Museum of Rome, an exhibition dedicated to the story ofthe city's relationship with water, from antiquity to today. The walkway winds through the spans modulating according to a path designed to maximize the use of the suggestive interiors. The route is dotted with works of art, finds, exhibition panels, photographic installations, audiovisual projections, diagrams and illustrated tables. The spaces of the cistern will no longer have water inside them as they once did, but a museum that traces its history and celebrates its value with art, evoking its presence and reverberation with light and sound effects. The museum layout will allow the visitor to perceive the size of the volumes of the bays of cistern a, favoring perspective shots through the openings. Once out of the cistern, the walkway will continue without interruption introducing the visitor to the air path dedicated to the late antique domus above. Through a series of stations, the history and construction aspects of the structures will be illustrated, through modular panels suspended from the roof like the walkway itself. The point of arrival, at the highest altitude, will allow you to embrace with your eyes also the urban context with a privileged view towards the exedra of the Baths of Trajan.
MATERIALS
The predominant material of the entire project is steel in the shade of brass. At sunset you can admire it dematerialize, inflamed by the last rays of the sun. Thechoice aims to harmonize the entire architectural intervention with the natural environment that surrounds it and with the remains of the cistern and the domus.
In addition, we wanted to use cocciopesto in the floors, so as to recall the Roman technique, which allowed the creation of continuous and above all eco-sustainable surfaces.
STRUCTURE
We wanted to create a system of coverage of the monument that does not affect the structures of the cistern and the domus, while protecting them from the weather. To give an architectural value to the structure, a spatial reticular structural system was designed, which with its large spans and gives a bright and open spatial atmosphere, wide-ranging.
The support system consists of lattice columns, founded outside the cistern, which minimize the lumen of the support points and enrich the visual hierarchy and integrate with the roof through careful architectural details.
The steel structure reduces the construction period and saves budget.
The structural system is integrated with lighting and shading systems for a hospitable environment.
The cover has been designedin fiberglass/ptfe (polytetrafluoroethylene) fabric, a material that guarantees excellent durability and chemical inertia performance against atmospheric agents and solar radiation. The particular translucency of the glass fibers and the homogeneous diffusion of light guarantees high levels of illumination but avoids the filtering of sunbeams and allows the creation of a microclimate favorable to the conservation of the protected archaeological structures below.
SUSTAINABILITY
Steel was used as it is a recyclable material.
Above the roof, a photovoltaic fabric has been designed to guarantee the energy needs of the structure. In addition, rainwater has been recycled for garden irrigation.-
CREDITS
LOCATION: Roma, Italy - CLIENT: Sovrintendenza Capitolina ai Beni Culturali, Comune di Roma - DESIGN TEAM: Ignazio Lo Manto with Enzo Venezia
COLLABORATORS: Flavia Benfante and Andrea D’Anca - RENDERING: Davide Curci


















