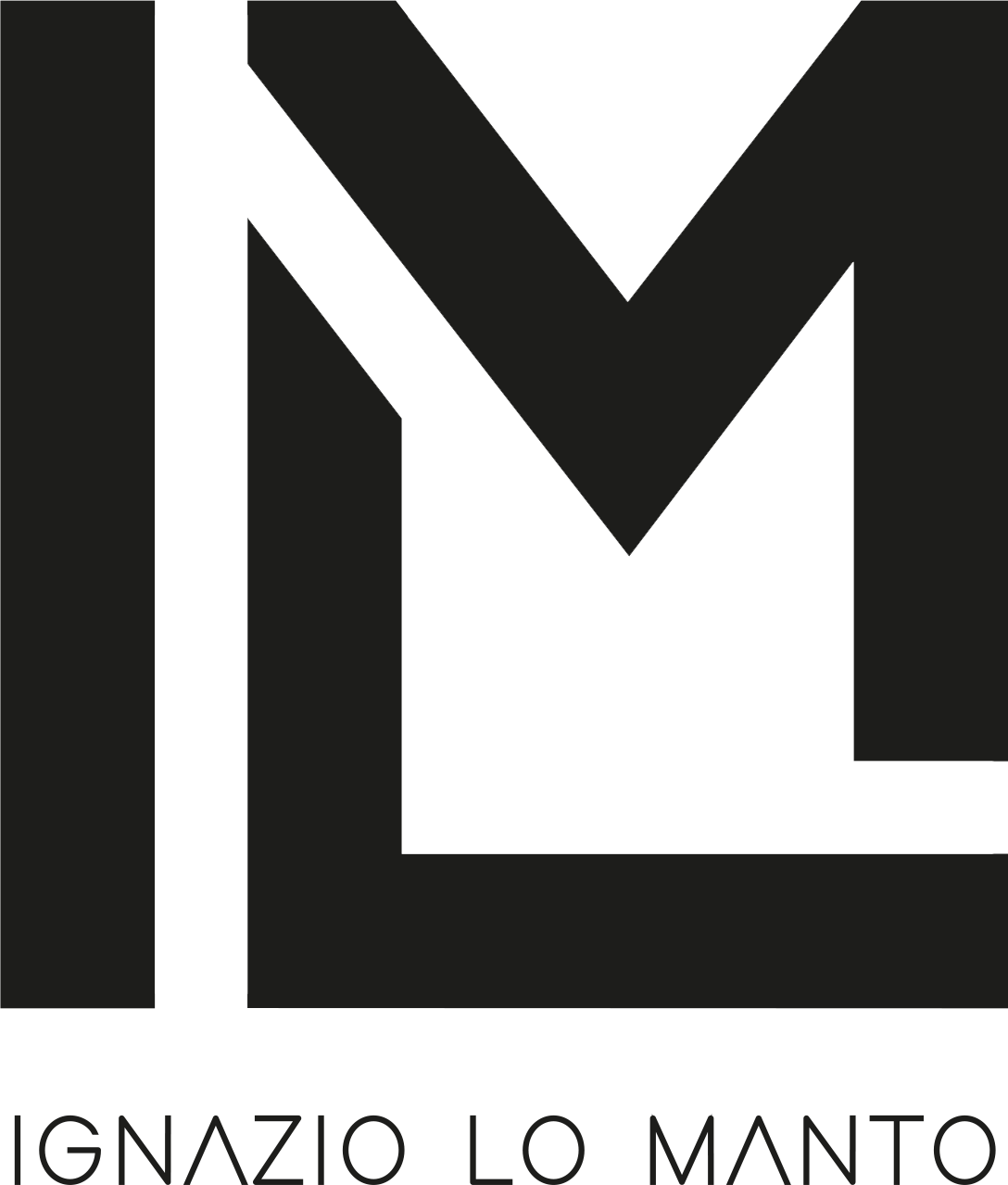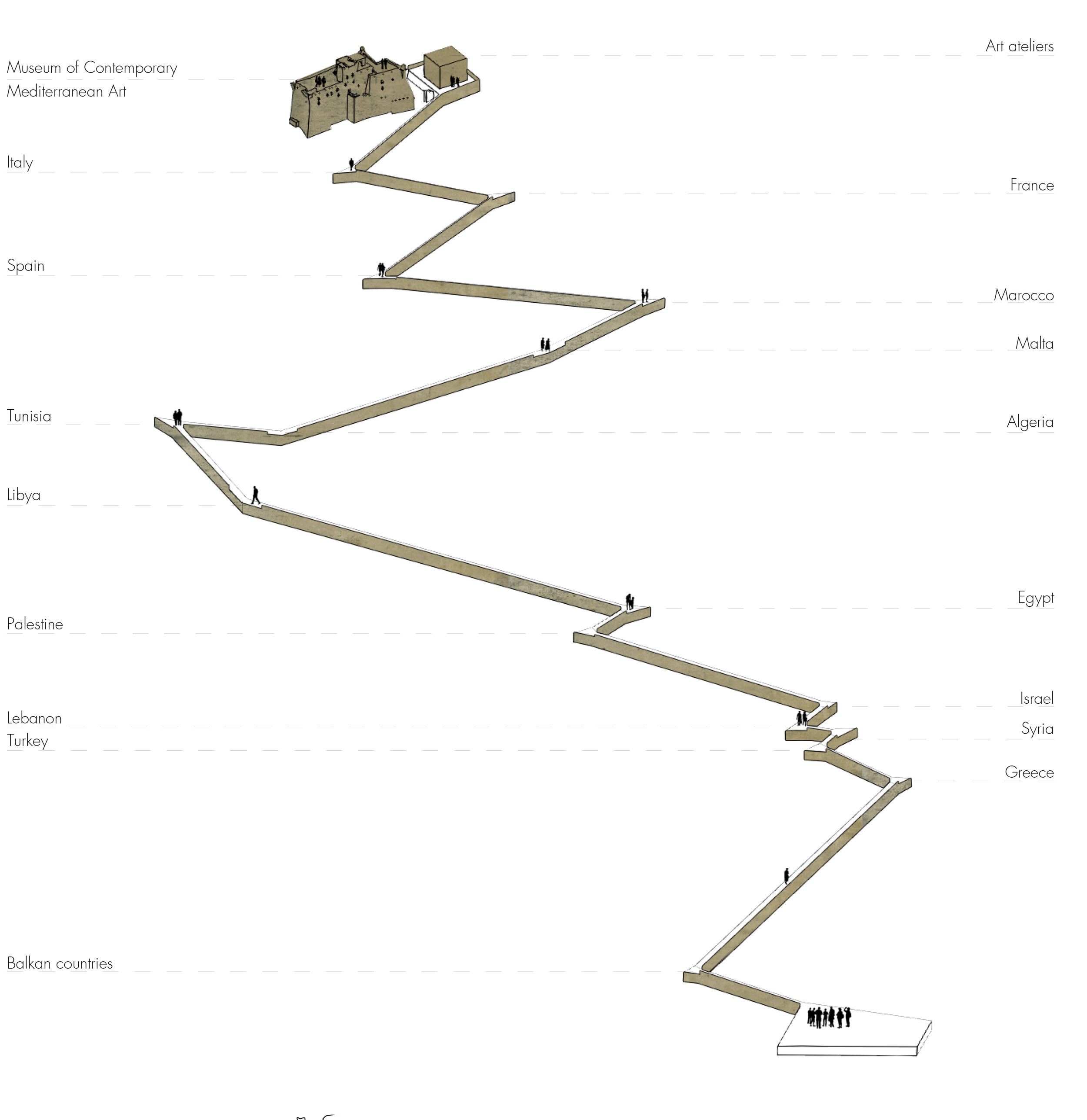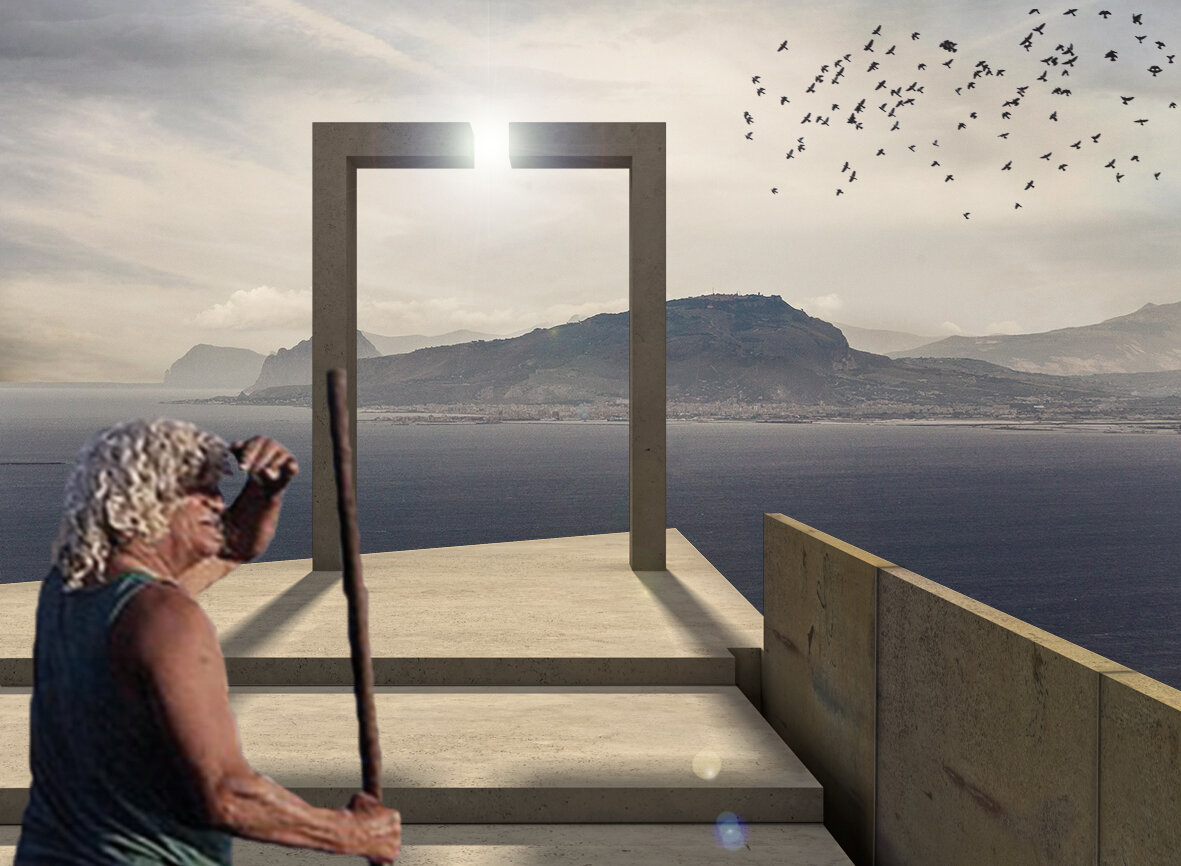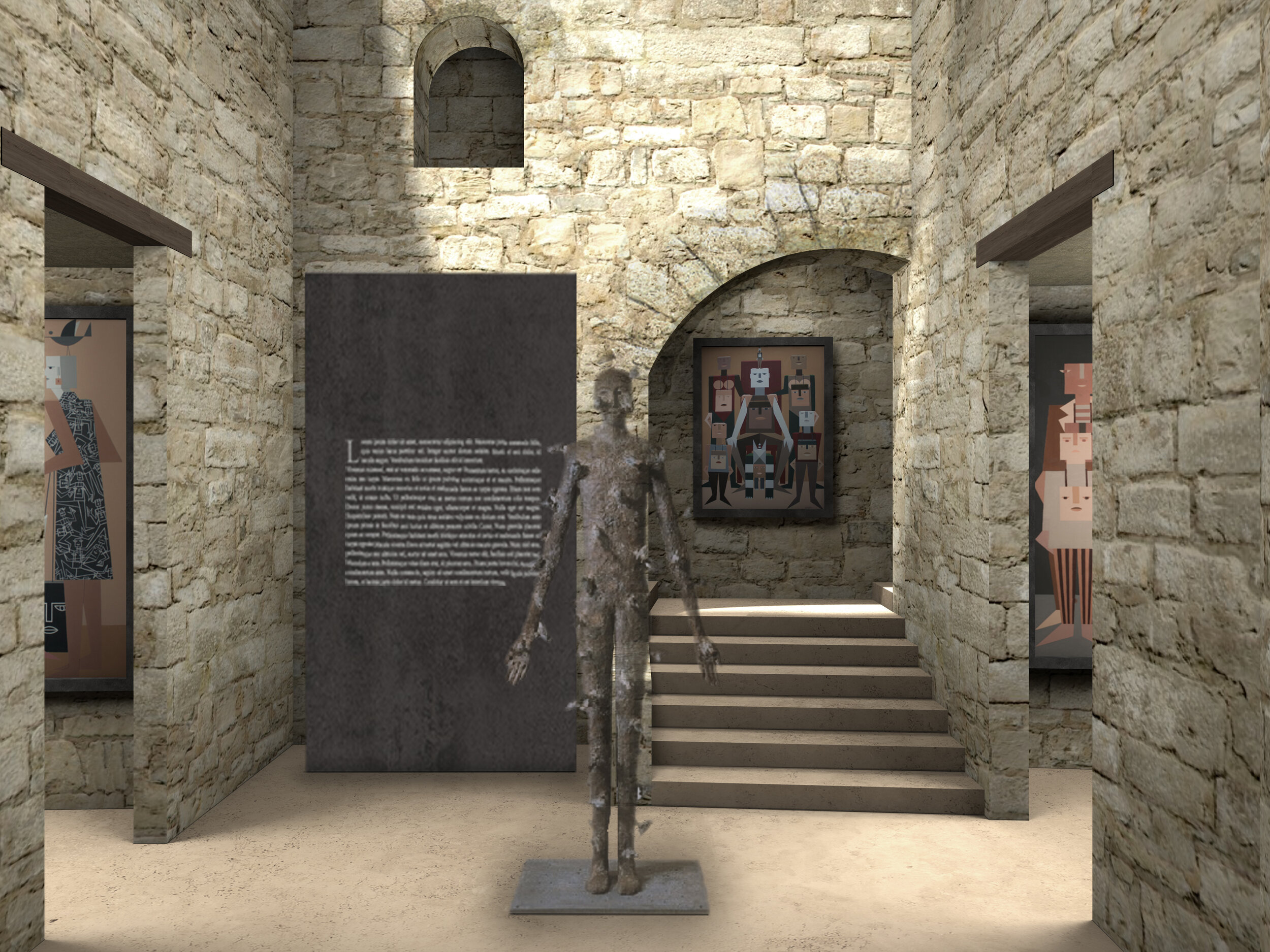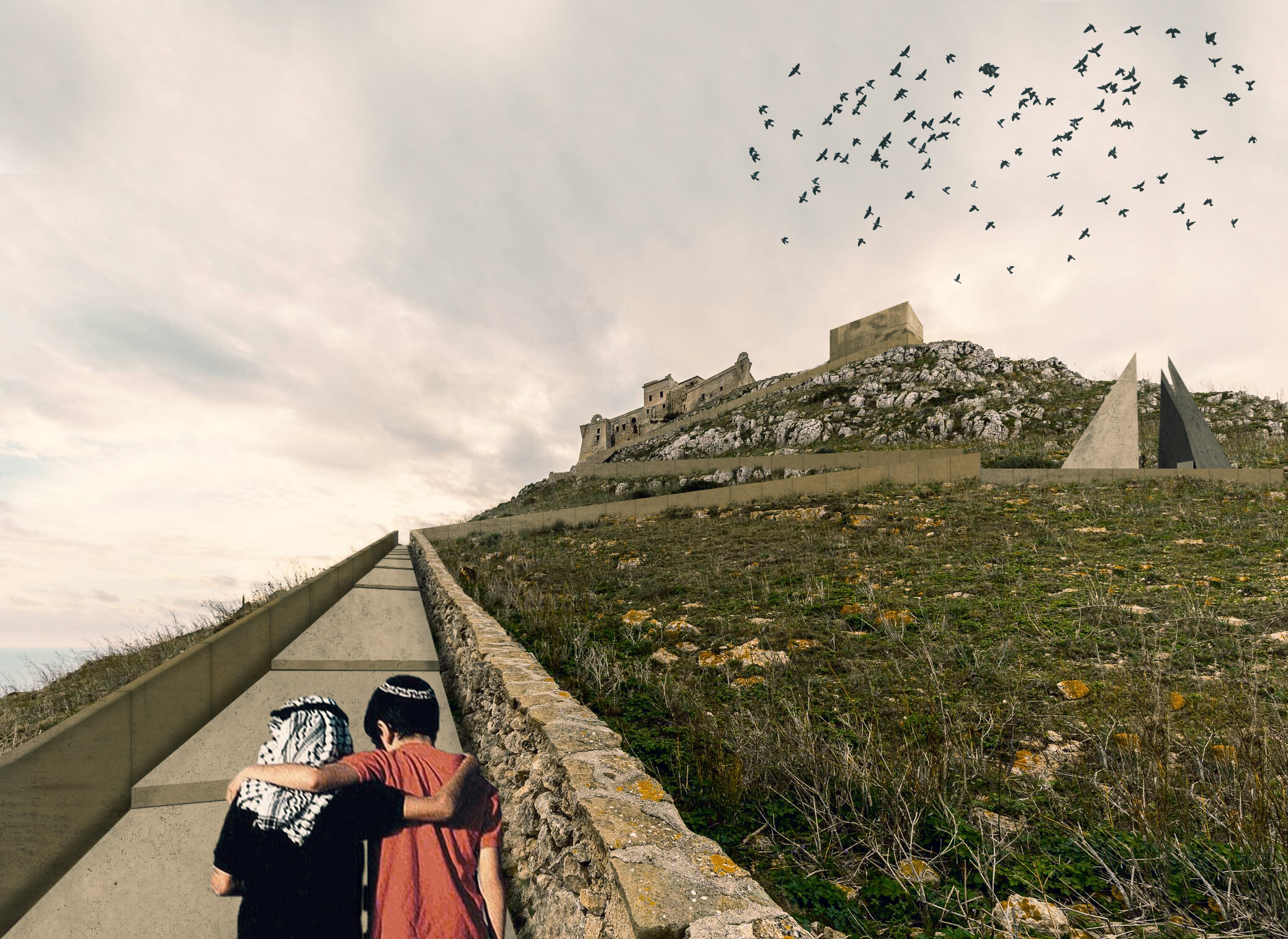
Art Prison
Once upon a time, many centuries ago, there was a King. He was the son of a Frenchman and he lived in the island of Sicily. One day, he decided to have a cloak embroidered and he asked skilled workers, Arabs and Jews who spoke Arabic, who already then lived together on the island. The name of the king was Roger de Hauteville, a Norman.
We now may see the cloak, with its Arabic inscriptions, in the Weltliche Schatzkammer of the Hofburg, the imperial museum of Vienna. The cloak belonged to some French people who were Sicilian, who wrote to each other in Arabic, and knew ten languages. One of them, son of Constance de Hauteville, was Frederick of Hohenstaufen, the great Frederick II. He was the emperor stupor mundi, a staunch supporter of the idea that Sicily had a crucial role to play for the peaceful coexistence of the peoples who lived on the shores of the Mediterranean. And, indeed, the island was like a cloak for the many interwoven civilizations of the area. In the island, diversity has become wealth and harmony, a harmony in which different notes produced different chords – harmonized in a true dialogue
Route
The long path to access the Fort of Santa Caterina symbolizes the common thread that binds all the countries bathed by the Mediterranean, from the Balkan countries to Syria and from Morocco to Italy.
The path was imagined as a real initiation, a path ofascent that starts from the bottom and finds its climax in the Fort. Along this path, visitors will be able to share the aspiration to a harmonious coexistence of different cultures. They will find different stops, ‘stations’ which symbolize the different countries, in the form of terraces overlooking the mare nostrum. Each stop will host an installation, created by an artist from the represented country. The angular shape of the route recalls/echoes the design of the Fort. On the hillside of the route the existing dry stone-walls will be restored; on the cliff side, instead, a wall covered with brushed brass sheets will be inserted, marking the route and working as a parapet. For the paving residual tufa stone from the now abandoned quarries in Favignana will be used, and a recessed lighting will also be added.
Material
Brushed brass sheets will be used as cladding for the whole project. Some of them are perforated, or rippled, others are silk-screened with circles, designed to produce the illusion of sun-lit areas. In the evenings, it will be possible to admire the brass touched by last rays of the sun, while the building is fading away, moving from a seemingly solid state to a vague, ambiguous and indefinite form. We were guided in the use of this material by the desire to harmonize the entire architectural intervention with the natural environment that surrounds it. The brass coating was chosen especially for the sharp chromatic changes it undergoes during its oxidation process. The natural oxidation produces different shades of colour ranging from brown to gold, blue, black and finally, as time goes by, to green. The percevied changes continuously even with the slightest variation of light and with the changing seasons. At the end of this evolution of tones and colours, a characteristic green patina appears, formed naturally on the brass surfaces, which in this context will adapt to the surrounding environment of the mountain and will ensure a long-lasting protection destined for years to come.
CREDITS
LOCATION: Favignana, Italy - CLIENT: Regione Siciliana, Comune di Favignana - DESIGN: Ignazio Lo Manto - ARTIST: Enzo Venezia
