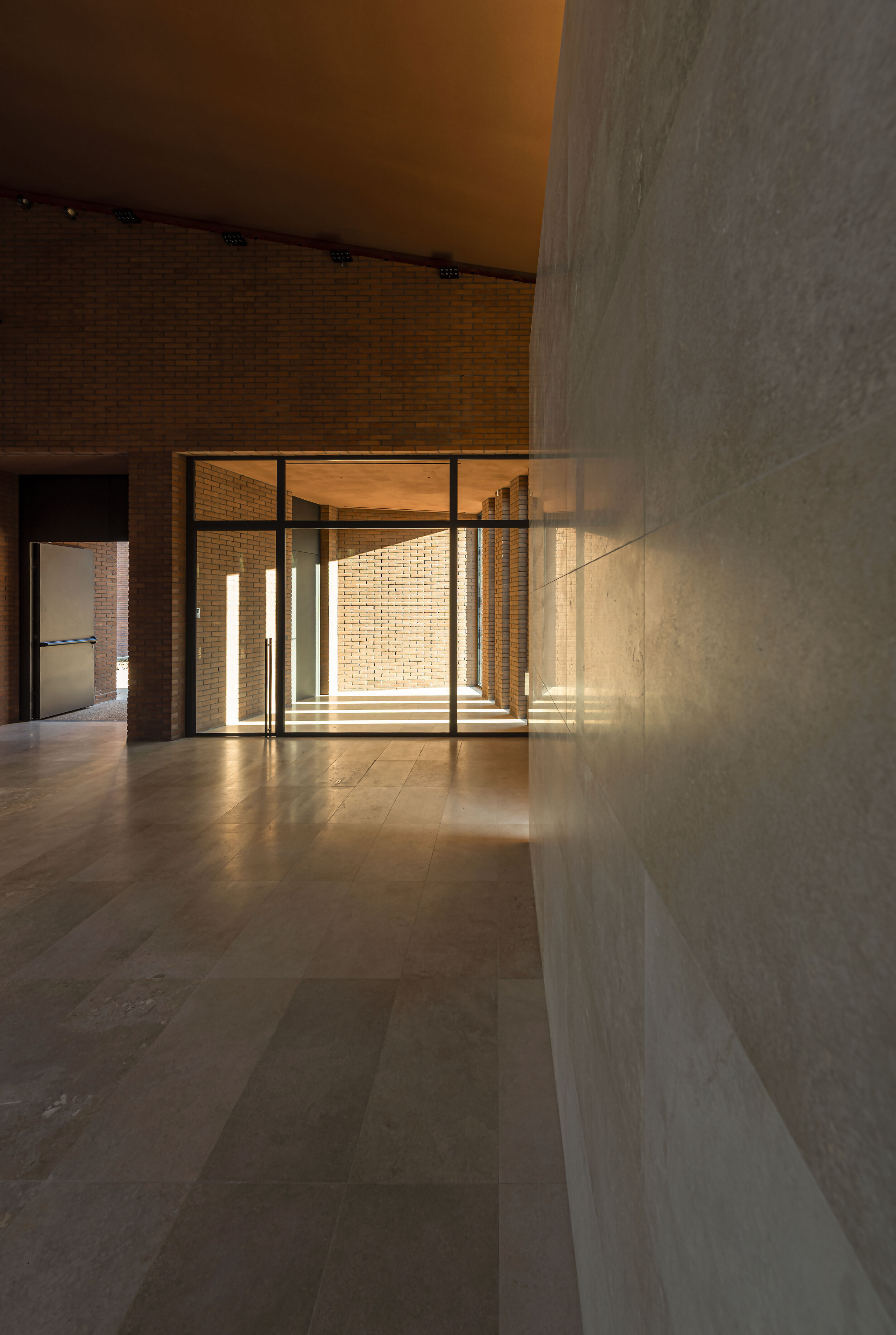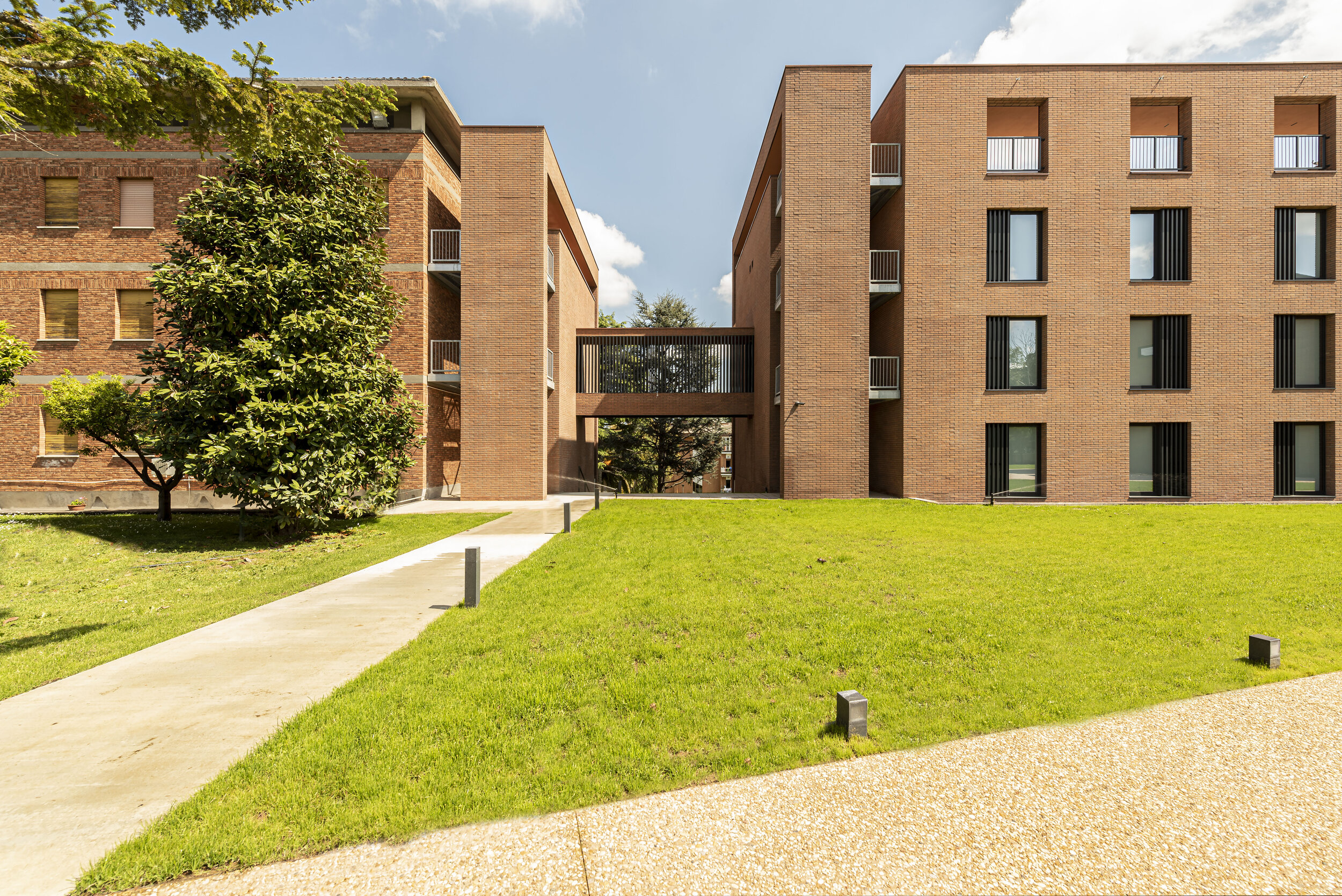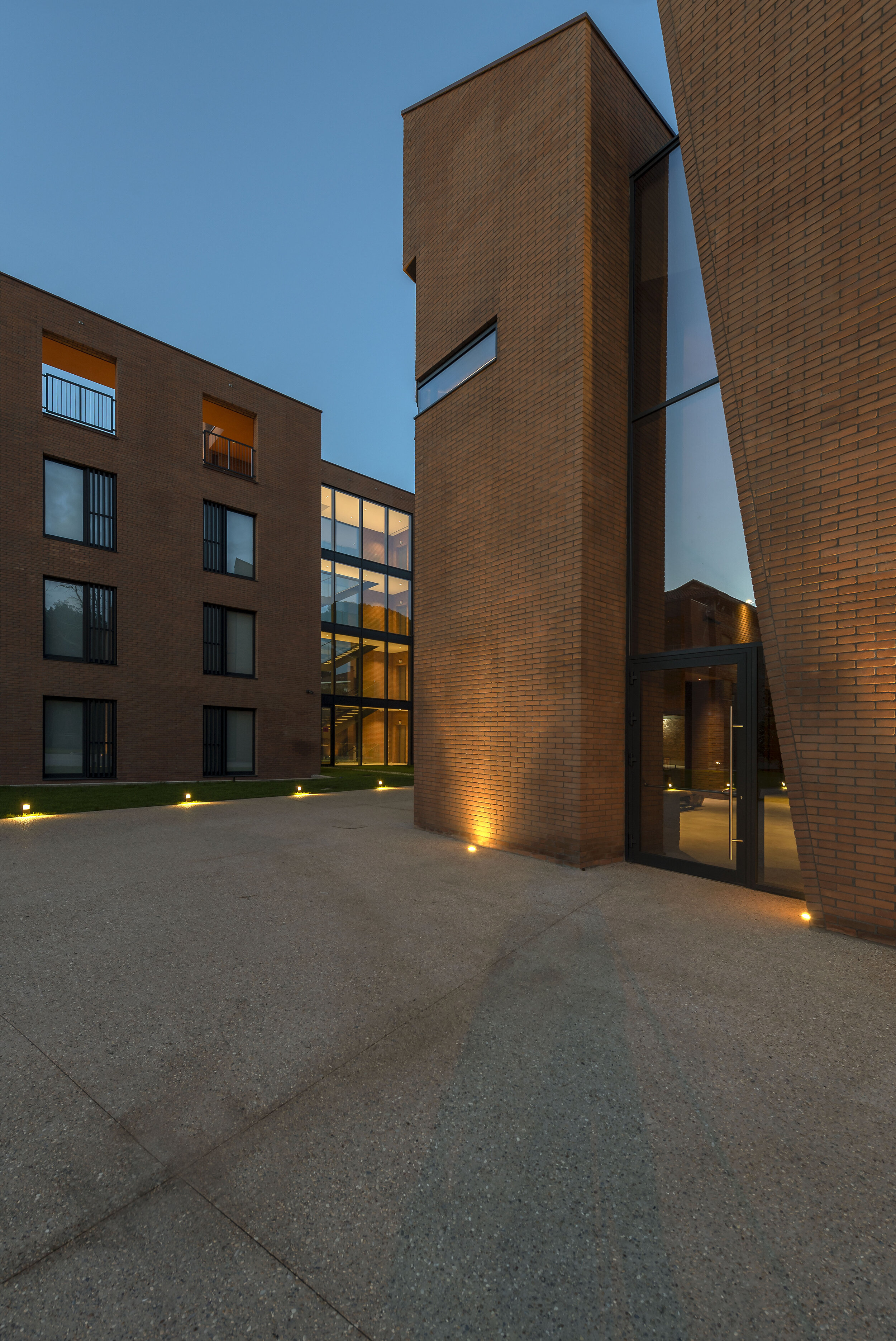
John Felice Rome Center Campus
The John Felice Rome Center is the university campus in Rome of Chicago’s Loyola University, one of the most important Jesuit colleges in the US.
The new architectural complex shows great sensitivity to its context, seeking a direct dialogue with the surrounding buildings and site.
The new buildings fit confidently into the existing context, neither concealing nor declaiming their presence. Although clearly a new addition to the whole, they signal a gentle transition from old to new through a series of similarities and differences.
The enclosure created by the existing and new buildings echoes a feature of the wider urban context, and in so doing, completes the overall urban design. The spatial entity created is not so much the result of a series of individual standalone objects as of their mutual interaction.
Indeed, the simple, highly iconic architectural design of the John Felice Rome Center highlights the whole spatial setting, inviting the visitor to move around the grounds exploring the buildings from different angles and perspectives. The program is geared to encouraging the search for the best possible perspective and an appreciation of the constantly changing interactions of the whole with its parts. Indeed, the buildings take on a performative quality, every day presenting to guests and campus members in different guises depending on the different viewpoints.
The materials also collaborate in the demarcation of the spatial context. Brick is the overriding element. This familiar, domestic building material serves to create a visual and physical link between the existing and the new, to modulate the light, impart a reassuring sense of mass, and establish a consistent tangible pattern and color to the architectural ensemble.
Brick, with its particular texture and uniform color, is offset by steel and glass to form geometrical - almost abstract - units that highlight to great effect the relationship of the complex to its spatial context.
The extreme simplicity of the buildings displays no conventional features, nothing that reveals the purpose of the individual elements.
But like any other artwork, an architecture is not just matter or textural consistency. Other aspects contribute to creating its image: the site, the observation point, the effects of the light, and the atmosphere that surrounds it.
The program’s simplicity of form and composition is combined with restraint, precision, technical prowess, and careful study of the light. Indeed, light becomes a physical element in this architecture. It falls on the buildings to reveal their composition and the intersections between the volumes. It imparts form as it reflects off the light-colored flooring inside and the paving outside, establishing a hierarchy among the spaces, signposting distribution pathways, and imbuing the chapel with a special atmosphere and quality.
In fact, it is in the chapel that the interaction between light and space reaches its most intense. Light streams through a large trapezoidal skylight above the altar, reflects off the travertine floor finishing and the frontage of the altar. Defused light filters in from the east opening, reflecting against the back of the “apse” partition. Direct light penetrates the cross hollowed out in the west wall - a highly pertinent architectural citation. It mingles with the light entering the chapel from the narrow vertical openings to the south and east, overlaying a sort of pattern on the interior.
Projected onto the space, light takes on an aesthetic, sensory and functional character, seconding the acts of worship to which the space is dedicated, whatever the hour, creating an atmosphere conducive to meditation and prayer.
The varying atmospheres created by light reinforce the range of sensations the visitors receive as they move around the complex taking in the spatial, geometric, visual, tactile and sensory features of the architecture. It is the variation in the light that binds together the different forms.
CREDITS
LOCATION: Rome, Italy - CLIENT: Loyola University Chicago, John Felice Rome Center - ARCHITECTURAL DESIGN: Ignazio Lo Manto - COLLABORATOR arch. Alessandro Franchetti Pardo - PROJECT COORDINATOR and ARCHITECTURAL EXECUTIVE DESIGN: arch. Alessandro Franchetti Pardo - MEP: Marco Musmeci, Massimo Mercuri, Elisabetta Avallone - STRUCTURAL: Francesco Del Tosto (Solidus) - CONSTRUCTION PROJECT MANAGER: Marina Cimato (Seste Engineering) - PROJECT MANAGER: Sharon Miura - LANDSCAPE: Flavio Trinca - SAFETY: Attilio De Fazi - COLLABORATORS: Andrea Ricci, Enzo Venezia, Davide Curci (Rendering) - SITE MANAGEMENT: Hermes Faccini - GENERAL CONTRACTOR: XLam Dolomiti
GENERAL CONTRACTOR: XLAM Dolomiti
TEXT BY Elisabetta Avallone
PHOTOGRAPHY BY Moreno Maggi









































